

Quick Access:
In the world of engineering, proficiency in AutoCAD is a non-negotiable skill. Developed by Autodesk, this powerful computer-aided design (CAD) software is the industry standard for professionals such as engineers, architects, and designers. It’s a pivotal tool for creating precise 2D and 3D models, streamlining the design process from conceptual sketches to detailed prototyping.
Engineers and architects use AutoCAD for sketching, analyzing, and prototyping. For instance, AutoCAD makes prototyping a breeze by graphically simulating how a machine will work and what changes as required. Having this important tool in your skillset can definitely put you in a better position in your career. And as a civil engineer myself, I can assure you that many jobs in India actually require AutoCAD skills.
If you’re an aspiring designer or a seasoned professional looking to refine your skills, mastering AutoCAD can significantly enhance your career prospects. This Best Courses Guide (BCG) has a selection of the best AutoCAD online courses for you from over 400 AutoCAD courses in our catalog, including popular offerings from Udemy, LinkedIn Learning, Autodesk, and YouTube – from foundational courses to advanced tutorials, all taught by industry experts.
Click on the shortcuts for more details:
Our Top Picks
BCG Stats
- Combined, these courses have accrued over 528K enrollments
- 1 course is free or free-to-audit and 7 courses with certificates are paid
- The most-represented providers in the ranking are LinkedIn Learning and Udemy, with 3 courses each
- The AutoCAD subject is followed by over 7.5K learners on Class Central.

This beginner-friendly course is designed to equip you with the essentials of AutoCAD, offering practical tips that enhance your efficiency and productivity. AutoCAD 2023 Essential Training is led by Shaun Bryant, an Autodesk Certified Instructor with over 30 years of industry experience in AutoCAD and Revit Architecture.
Note: While the course uses AutoCAD 2023, most tools and techniques can also be applied in older versions.
In this course, you will:
- Explore AutoCAD interface, navigation, drawing units, and options
- Create and modify simple geometry with drafting tools for precision
- Annotate designs using hatching, gradients, and various dimensioning techniques
- Work with object properties and layer tools for efficient content reuse
- Utilize drawing management and collaboration tools, including the Traces palette
- Communicate design intent, create output in different formats, and work with viewports and annotations for a professional finish.
| Provider | LinkedIn Learning |
| Instructor | Shaun Bryant |
| Level | Beginner |
| Workload | 10 hours |
| Enrollments | 140K |
| Rating | 4.8/5.0 (1.3K) |
| Certificate | Available with subscription |
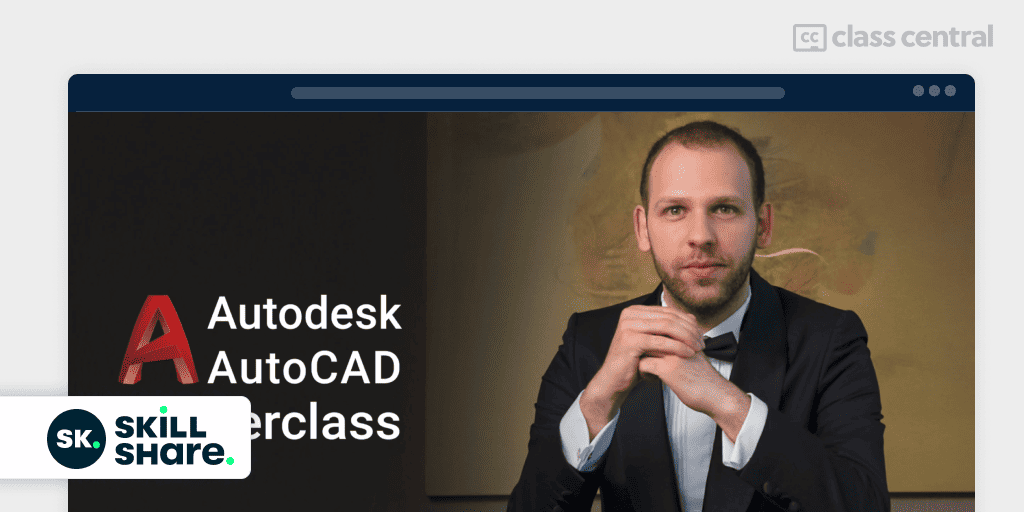
If you’re a complete beginner looking to get into AutoCAD, don’t miss out on this comprehensive course. The Autodesk AutoCAD Masterclass will equip you with the fundamental knowledge and skills to confidently create your own drawings in AutoCAD. As a bonus, enrolling in this course grants you a 50% discount for the official AutoCAD certification exam.
In this course, you will learn:
- AutoCAD interface and keyboard shortcuts
- Setting units, using snapping, and drawing shapes
- Polylines, Pline and Pedit commands, and polar tracking
- Essential commands like Copy, Move, Rotate, Scale, and Mirror
- Dynamic input, properties, layers, and adding colors
- Linetypes, lineweights, and commands like offset, trim, and extend
- Working with blocks, storing, redefining, and using drawings as symbols
- Understanding dimensions, dimension styles, multi leaders, paper space, and viewports
- Printing, plotting, publishing, and preparing for the Autodesk Certified User Exam.
| Provider | Skillshare |
| Instructor | Ozgur Gorgun |
| Level | Beginner |
| Workload | 11 hours |
| Enrollments | 7.1K |
| Rating | 99% (90) |
| Certificate | Available with subscription |
If you prefer instructor-led learning, Noble Desktop’s AutoCAD Bootcamp offers real-time feedback and accountability that pre-recorded courses can’t match.
What I find interesting is that this program runs both in-person (NYC campus) and online (Zoom). Even if you’re attending online, you’ll have individual attention and can see other students in the classroom. You’ll be able to interact with instructors, receive feedback, and ask questions during sessions. Plus, you’ll get access to class recordings and workbooks – pretty helpful for catching up if you miss a class or reviewing what you learned.
Key Benefits
- Small class sizes (8-15 students)
- Free retake within one year
- Detailed class files with real-world projects
- Supplemental after-class projects and video suite
Noble Desktop knows what they’re doing – they’ve been around for over three decades providing instruction with industry experts. So you can rest assured your mentorship will not be with someone who just finished the course. Don’t take my word for it – student reviews on Yelp and Google praise their practical approach and instructor quality.
What You’ll Learn
- Basic drawing and editing commands to create technical and architectural drawings
- Organize projects using layers, construction lines, and tracking points
- Work with advanced object types and learn to create blocks for reusable elements
- Customize layouts for print-ready sheets and professional presentations
- Interface techniques, including tool palettes and workspace customization
- External references into your projects to manage designs with linked files
- Create and manipulate data tables to organize critical project information
- Annotate your drawings with dimensions to communicate design intent
Flexible Schedule Options
- 5 days full-time (weekdays)
- 5 weeks part-time (evenings)
“I highly recommend taking the AutoCAD Bootcamp class. Dan is an excellent instructor with extensive training and knowledge. In just two days, I was able to create my own blueprints at home. The textbooks the program provided were clearly written and easy to follow. I’m excited to take the AutoCAD Advanced class in the future.” – Joidy Moronta, Noble Desktop learner.
| Institution | Noble Desktop |
| Provider | Direct (NYC campus or Live Online) |
| Instructors | Dan Perico, Dan Rodney |
| Level | Beginner to Intermediate |
| Workload | 30 hours |
| Rating | 4.8/5.0 (Yelp) and 5.0/5.0 (Google) |
| Certificate | Certificate of Completion |
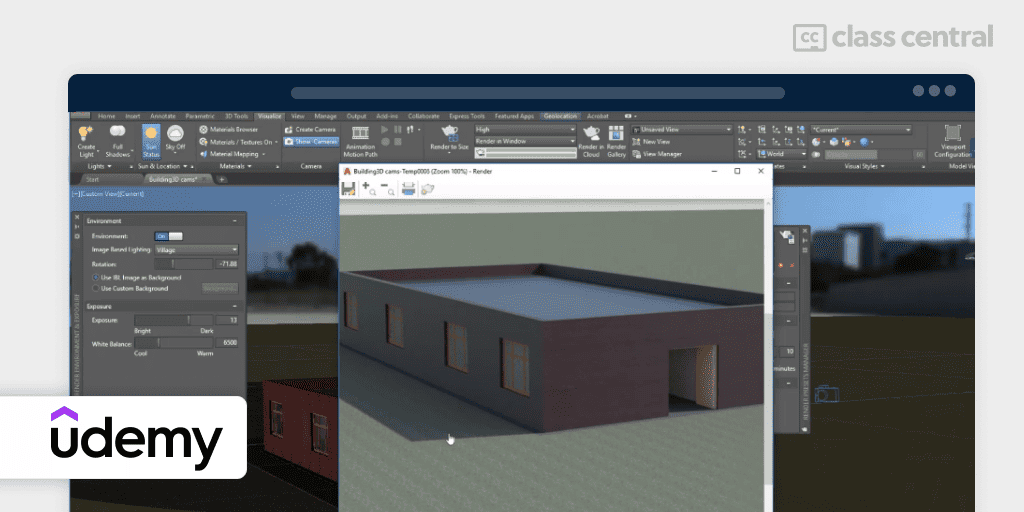
Take your AutoCAD skills to the next level with this advanced course focused on transitioning from 2D to 3D design. It is recommended that you have a solid understanding of AutoCAD in 2D before enrolling in the AutoCAD – Advanced 2D to 3D Course. If you need to brush up on your foundational skills, consider taking one of the beginner-level courses available in this guide.
Led by Freeman, an experienced draftsman and CAD designer with over 23 years of industry expertise, this course will introduce you to advanced 2D drawing methods and gradually guide you through the 3D concepts and commands in AutoCAD. Freeman is also an Autodesk Certified Professional in AutoCAD for Design and Drafting.
In this course, you will:
- Use advanced selection tools and workflows
- Work with advanced viewports and control tools
- Create dynamic blocks and refine 2D models
- Apply the extrude command to transition from 2D to 3D
- Learn boolean techniques for combining and subtracting objects
- Apply materials to 3D objects
- Set up cameras and lighting for realistic rendering
- Place your model in a real-world location
- Set up and render your finished designs
- Walk through your completed 3D design.
| Provider | Udemy |
| Instructor | Mike Freeman |
| Level | Intermediate |
| Workload | 5 hours |
| Enrollments | 4.6K |
| Rating | 4.4/5.0 (709) |
| Certificate | Available, paid |

Take your 3D modeling skills to the next level with this project-based course designed for advanced learners. AutoCAD: Advanced 3D Modeling focuses on teaching techniques to tackle complex modeling challenges in AutoCAD. Through the creation of a bicycle model, you will learn techniques that can be applied to other mechanical models as well.
In this course, you will:
- Set up your workspace, navigate in 3D space, and configure options for 3D modeling
- Model the bicycle frame using extrusion, patching surfaces, offsetting, sweeping profiles, and trimming surfaces
- Create complex forms by revolving profiles, lofting surfaces, and drawing cross sections along splines
- Build the belt-tensioning mechanism, model drivetrain components, and configure sketches of sprockets
- Use Boolean operations, sculpt solid objects, and model fasteners
- Utilize techniques such as fileting edges, sweeping spokes, welding objects, and sculpting NURBS surfaces
- Optimize control vertices, offset surfaces, and clean up the entire bicycle model.
| Provider | LinkedIn Learning |
| Instructor | Scott Onstott |
| Level | Advanced |
| Workload | 5 hours |
| Enrollments | 180K |
| Rating | 4.8/5.0 (134) |
| Certificate | Available with subscription |

If you aspire to design complex piped systems for chemical plants and filtration systems but have no prior experience with AutoCAD, this course is the perfect starting point. 3D Modeling Piped Systems in AutoCAD will equip you with the skills to design and create 3D models of intricate piped systems from scratch. With this knowledge, you’ll be able to fabricate and assemble these systems effectively.
Instructor Paul Lynn is an expert in full design, 3D modeling, and drafting of assembly and fabrication drawings in AutoCAD and Inventor.
In this course, you will:
- Learn to draw piped systems from scratch
- Model various types of fittings and components
- Create comprehensive general assembly drawings
- Develop fabrication drawings for accurate system construction.
| Provider | Udemy |
| Instructor | Paul Lynn |
| Level | Intermediate |
| Workload | 11 hours |
| Enrollments | 4.8K |
| Rating | 4.7/5.0 (1K) |
| Certificate | Available, paid |
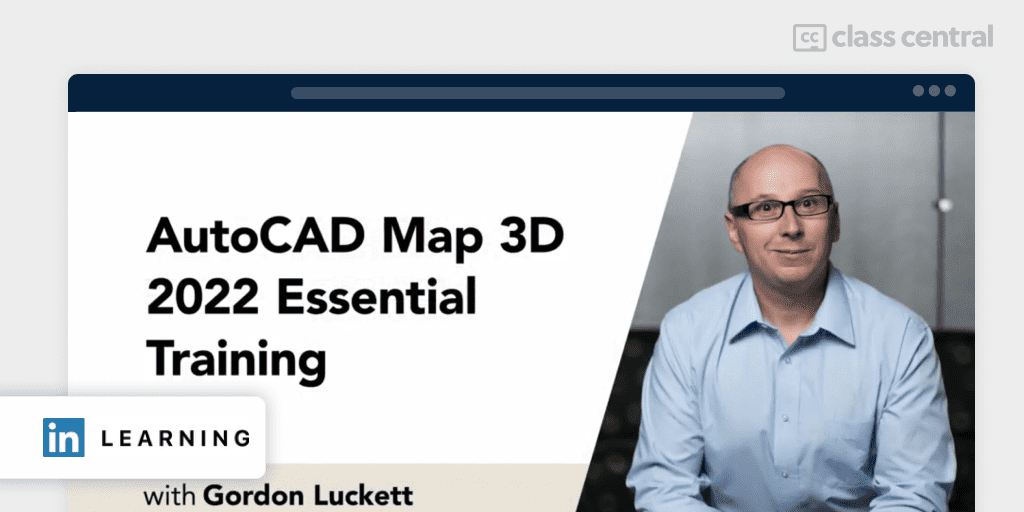
Make your map data more visual and intelligent with AutoCAD’s Map 3D toolset. AutoCAD Map 3D 2022 Essential Training will guide you in transforming your simple AutoCAD drawings into intelligent GIS (geographic information system) models, enabling you to visualize and analyze map data effectively.
Instructor Gordon Luckett is a seasoned trainer, mentor, and CAD-GIS integration specialist with expertise in various GIS applications, including ArcGIS Pro, AutoCAD Map 3D, Oracle Spatial/SQL Server, Geocortex, CityWorks, Autodesk Vault, and more.
In this course, you will:
- Add data attributes to AutoCAD objects
- Connect databases to AutoCAD for enhanced functionality
- Use project drawings for location and data queries
- Enhance map data with raster images
- Style AutoCAD objects using Display Manager
- Import and export GIS data for integration with other systems
- Connect to various GIS data sources, including file-based vector data, raster data, and more
- Stylize GIS data with visual styles, thematic layers, and filtering
- Edit GIS data by adding, loading, and drawing features
- Analyze GIS data through joins, buffer analysis, and overlay analysis
- Merge and split GIS data for refinement and manipulation
- Utilize coordinate systems and reproject data
- Publish map books for distribution.
| Provider | LinkedIn Learning |
| Instructor | Gordon Luckett |
| Level | Beginner |
| Workload | 4-5 hours |
| Enrollments | 37.6K |
| Rating | 4.8/5.0 (89) |
| Certificate | Available with subscription |
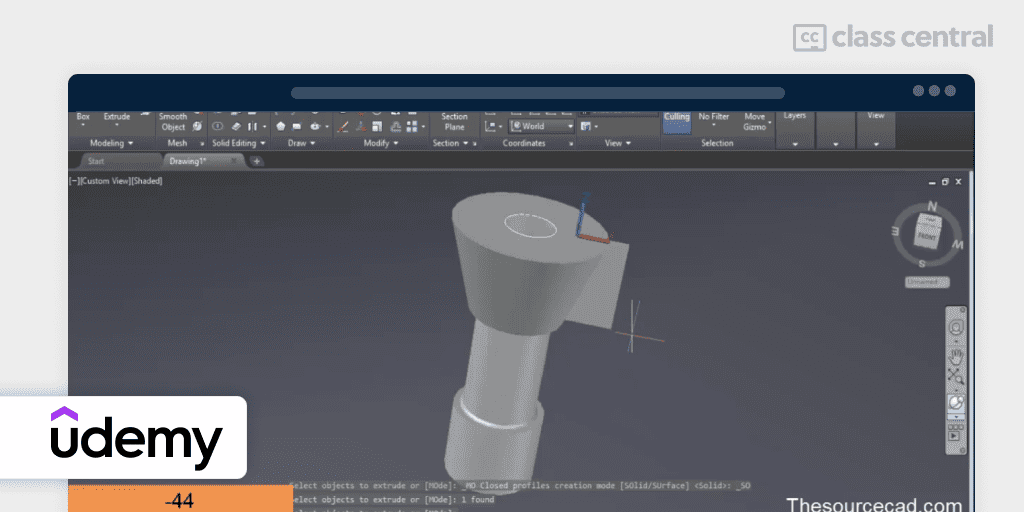
If you have a basic understanding of AutoCAD and are seeking practical exercises to enhance your skills, the AutoCAD 2D and 3D practice drawings course is tailored for you. This free course serves as supplementary material to help you practice and refine your existing AutoCAD abilities. By the end of this course, you will have created intricate real-world 2D and 3D engineering drawings using AutoCAD. The course is led by Jaiprakash Pandey, an Autodesk AutoCAD Certified Professional and esteemed member of the Autodesk Expert Elite community.
The course is structured into four sections:
- Section 1: 2D drawings
- Section 2: 3D drawings
- Section 3: Advanced 3D drawings
- Section 4: Project.
| Provider | Udemy |
| Instructor | Jaiprakash Pandey |
| Level | Beginner |
| Workload | 6 hours |
| Enrollments | 154K |
| Rating | 4.5/5.0 (7.4K) |
| Certificate | Not available |
Best YouTube Tutorials
Autocad Tutorials – Full Beginners Course (CAD in black)
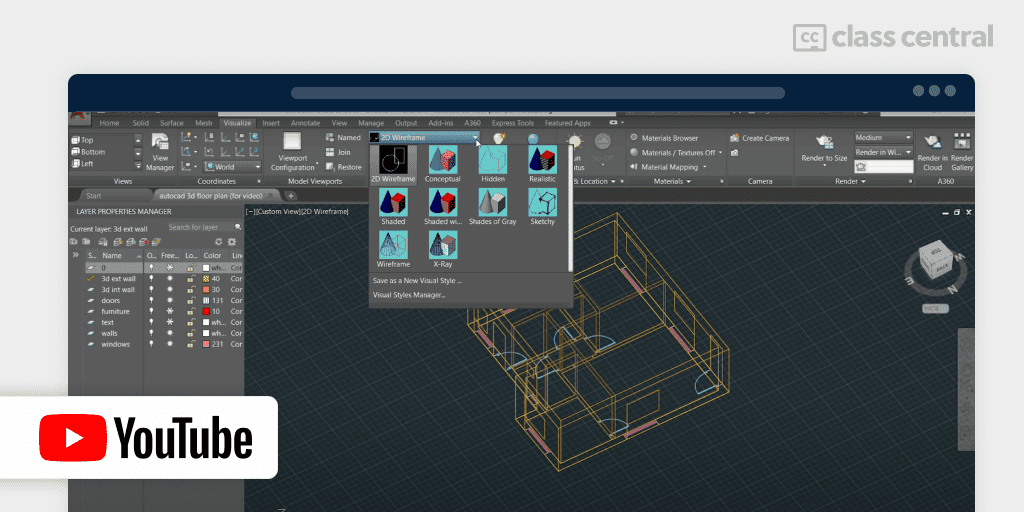
AutoCAD Tutorials – Full Beginners Course is a comprehensive learning resource that covers everything you need to know to start using AutoCAD effectively. Designed for beginners, this series provides step-by-step guidance, practical tips, and engaging practice exercises. It is important to note that these tutorials primarily focus on building drawings, including 2D plans and 3D models.
In this course, you will learn:
- The basics of AutoCAD, including essential commands and functionalities
- Converting to polyline and region (BPOLY)
- Combining multiple lines using groups and blocks
- Using the loft command
- And much more.
| Channel | CAD in black |
| Provider | YouTube |
| Level | Beginner |
| Workload | 24 hours |
| Certificate | Not available |
AutoCAD 3D Tutorial for Beginners (CAD CAM Tutorials)
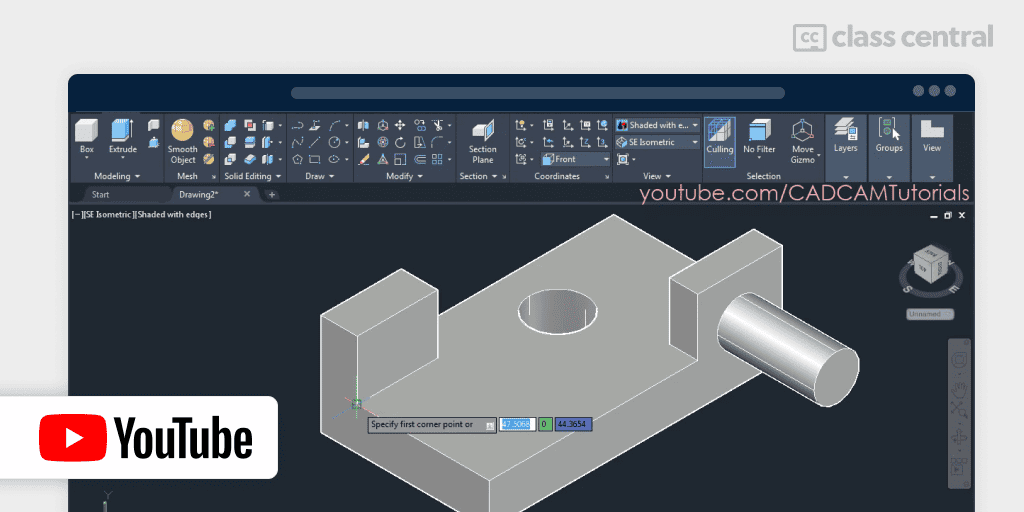
The AutoCAD 3D Tutorial for Beginners is specifically designed to help beginners learn how to build mechanical components in 3D using AutoCAD. This course focuses on teaching commonly used commands in mechanical drawing and provides practical exercises to reinforce your understanding. You will also learn how to create basic shapes and model everyday objects in 3D, such as doors, windows, chairs, glasses, and more.
In this course, you will learn:
- Introduction to 3D AutoCAD and mechanical drawing tutorials
- Essential commands: Revolve, Sweep, Loft, Helix and Spiral Curve, Extrude, Flatshot, Fillet, Shell, Presspull, Torus, Wedge, Pyramid, Sphere, Cylinder, and Box
- Design projects: 3D pipe, woodworking table, bolt with threads, door modeling, window creation, bridge design, wall construction, text manipulation, triaxial ellipsoid modeling, and glass rendering.
| Channel | CAD CAM Tutorials |
| Provider | YouTube |
| Level | Beginner |
| Workload | 8 hours |
| Certificate | Not available |
Why You Should Trust Us
Class Central, a Tripadvisor for online education, has helped 80 million learners find their next course. We’ve been combing through online education for more than a decade to aggregate a catalog of 250,000 online courses and 250,000 reviews written by our users. And we’re online learners ourselves: combined, the Class Central team has completed over 400 online courses, including online degrees.
I am a civil engineer, and so was my father. Even though I had seen him use AutoCAD before, I was formally introduced to the software in the first year of my bachelor’s program. The more I learned, the more I was fascinated by how much I could implement my love for art to engineering through this software.
Fast forward to 2021, my team participated and came all-India third in a steel design competition by INSDAG, and it was my responsibility to look after the drawings. I spent months on them, almost breaking my shoulders (literally), but never got tired of it. I just wanted to make them perfect and see our designs come to life.
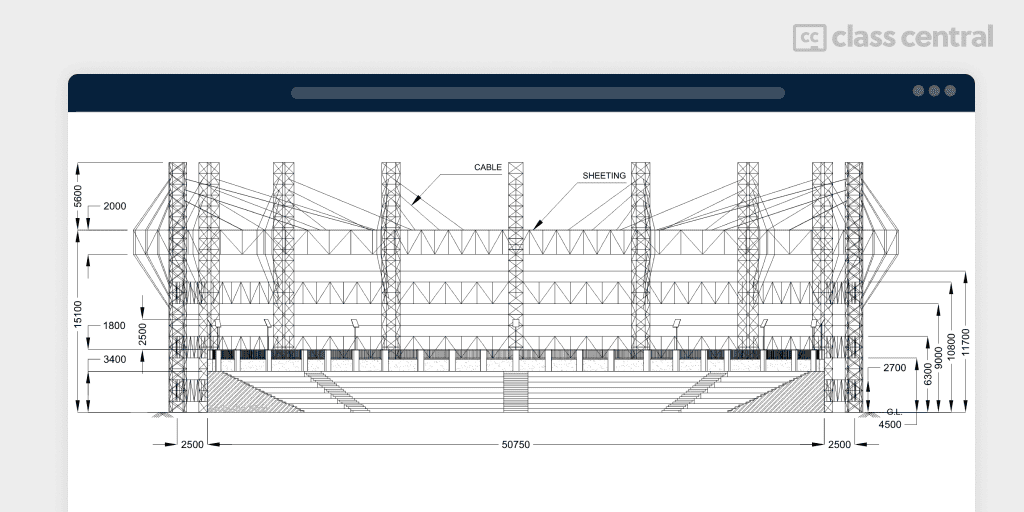
I am also a Guided Project Instructor and a Beta Tester at Coursera, having tested many courses before they’re officially launched. I have taken over 50 online courses in various subjects. My experience as an online learner and teacher has given me some perspective on what to look for in an online course. I used my experience to evaluate each course in this list.
How We Made Our Picks and Tested Them
Trying to find “the best” can be daunting, even for those of us who live and breathe online courses. Here’s how we approached this task.
First, we combed through Class Central’s Catalog and the internet to find a variety of free and paid courses.
Second, when choosing courses, we considered the following factors:
- Instructor experience: we looked for certified instructors with extensive experience in AutoCAD .
- Course content: we looked for courses that covered a wide range of topics, from the basics to more advanced techniques.
- Student reviews: we read student reviews (when available) to get a sense of the quality of each course.
To evaluate each course, we watched some of the course videos and read the course syllabus. We also looked at the course’s rating and reviews on Class Central.
Ultimately, we used a combination of data and our own judgment to make these picks. We’re confident these recommendations will provide you with the knowledge to use the industry-leading CAD software confidently.
Fabio revised the research and the 2023 version of this article and Pat updated the 2024 version.











